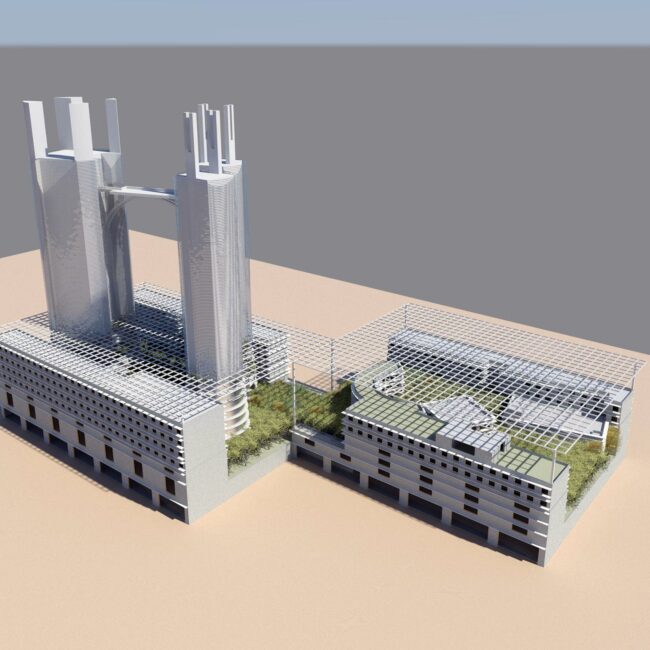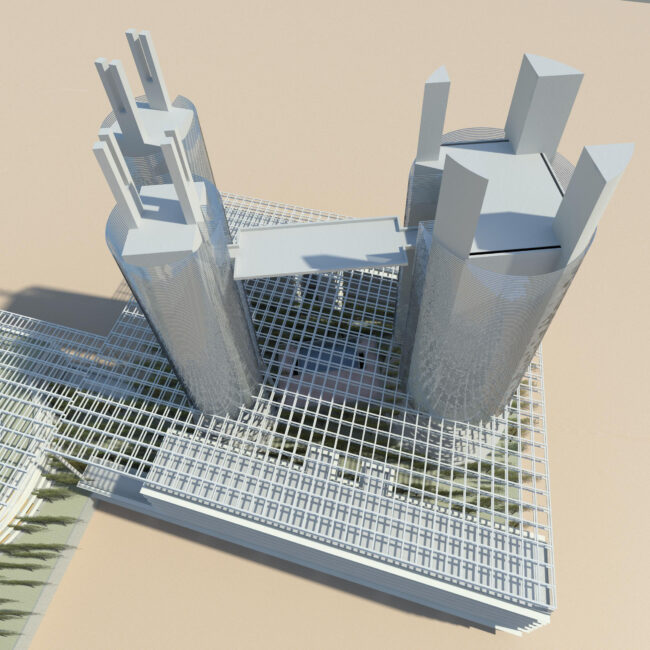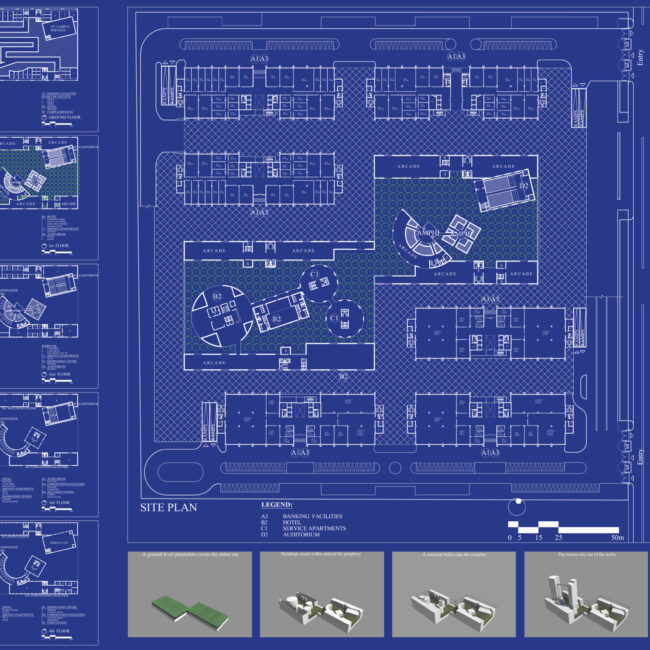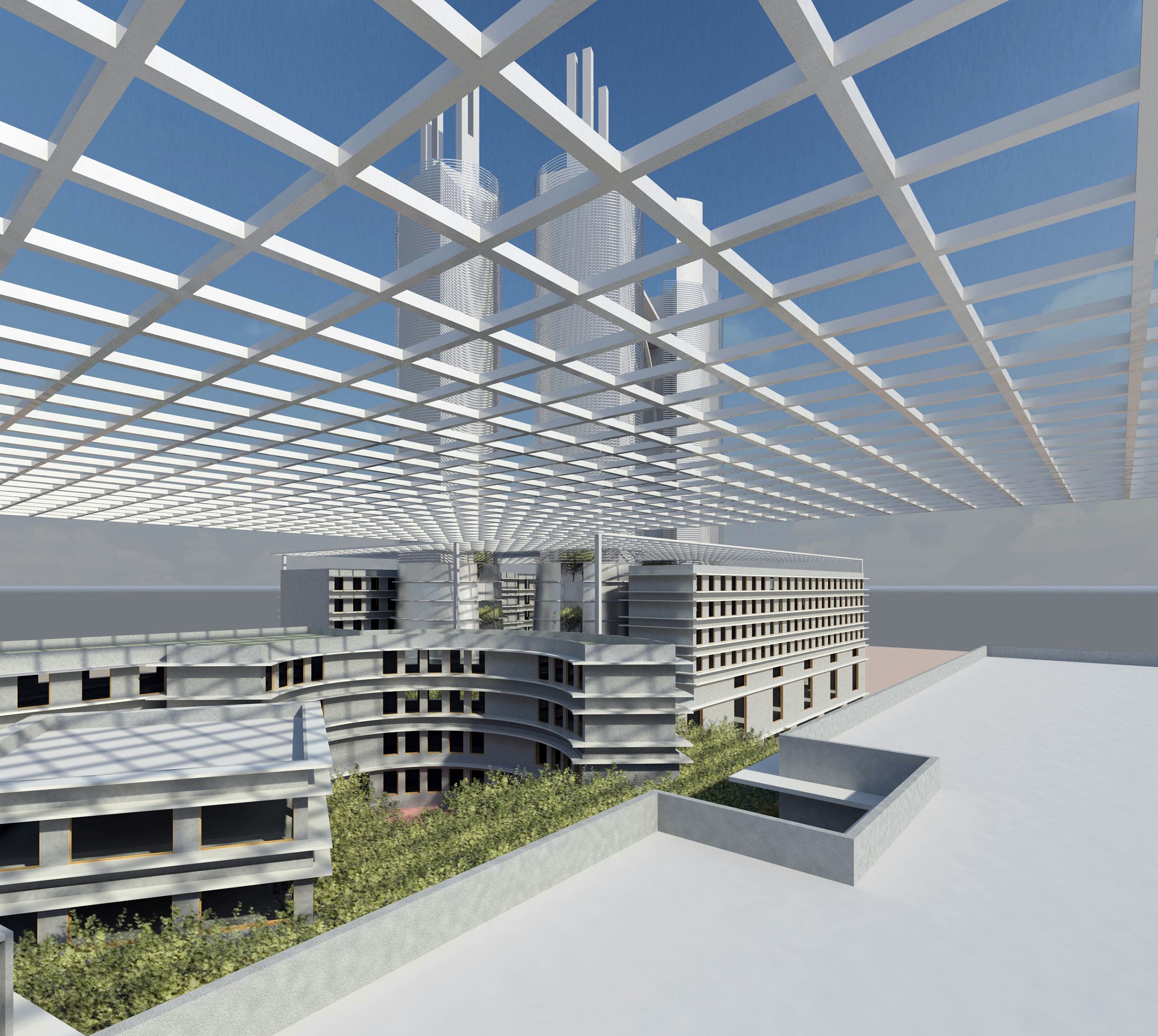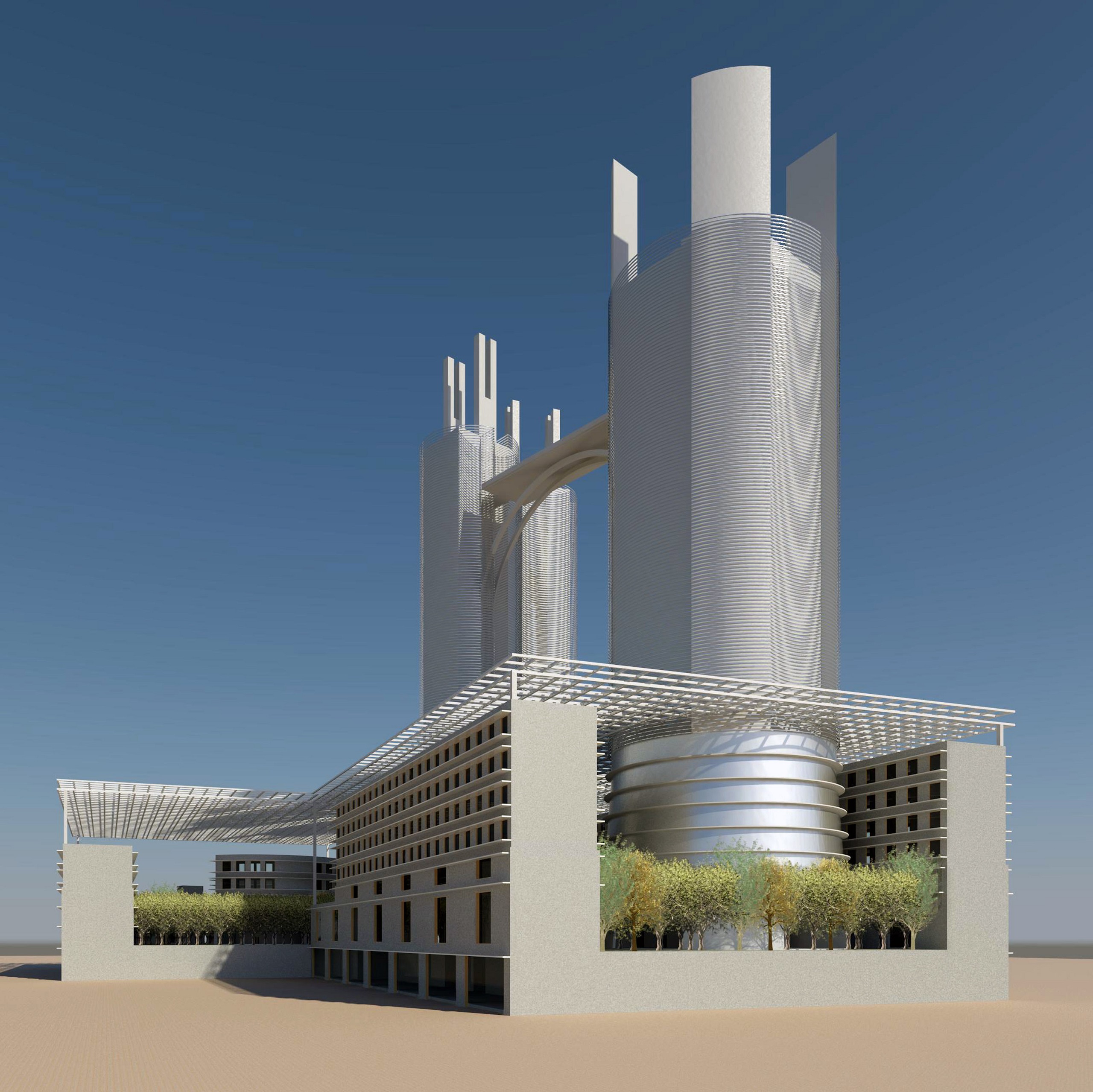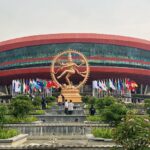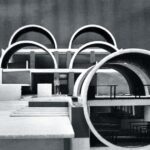Spiretec Tower, Delhi
Spiretec Commercial Tower, NOIDA
In the search for an architectural image relevant to the times, the high-tech building has become a symbol of progress. An unusual elevation treatment has often given rise to the misguided belief that the building is progressive only because it appears so. Suggestions of ‘greenness’ in traditional Indian architecture has relied largely on the intrinsic attributes of materials, their thermal and insulating qualities, methods of temperature control through evaporative cooling, ventilation, etc. By combining one or the other of these, buildings often achieved tolerable comfort levels within a lifestyle of buildings with open courtyards, verandas, walls with deep overhangs. Movement in and out of buildings was not within areas of thermal control, but one which created a barrier free and open environment. While such a fluid case is not possible in present utility of building with strict programmed functions, the project takes its cues from these indigenous values. The complex is composed in three parts.
1). Plantation: Set within the green are the hotel and the institutional functions of the complex.
2). Trellis: Raised 12 storeys the trellis supports a secondary structure of plants. Water channels in a suspended drip irrigation system keep it green in summer.
3). Solar Wall and Towers: The three towers, housing the service apartments rise to a height of 30 floors, providing views to the river and the surrounding countryside. Exposed to sunlight, each tower is encased in a solar shell and cooling wind towers.
Given the potential for different combinations, it was possible to reinvent each item into a genuinely renewed form that relied on “assembling ordinary materials in new ways”. Such an approach was not only the most easily buildable, but seemed challenging in view of the high tech offices, hotels and institutional functions the building had to house.
