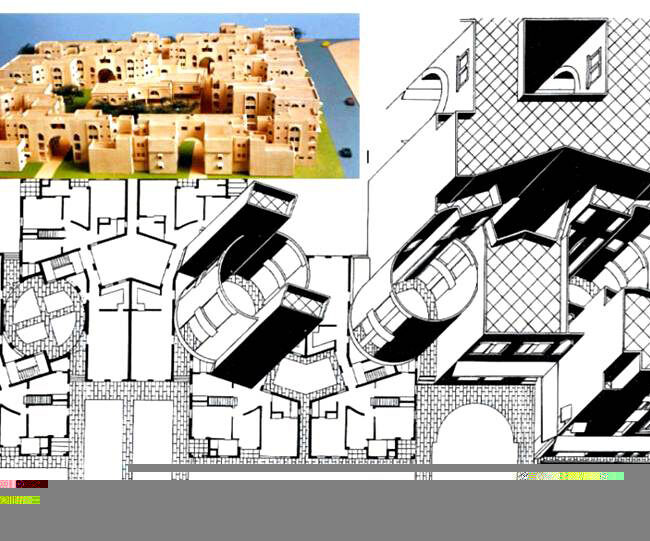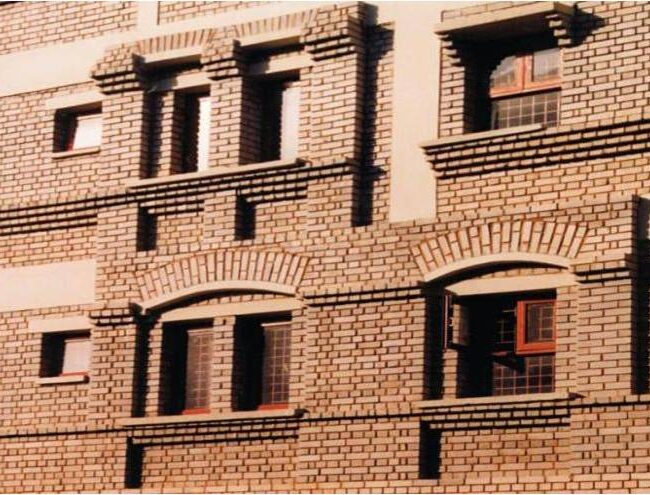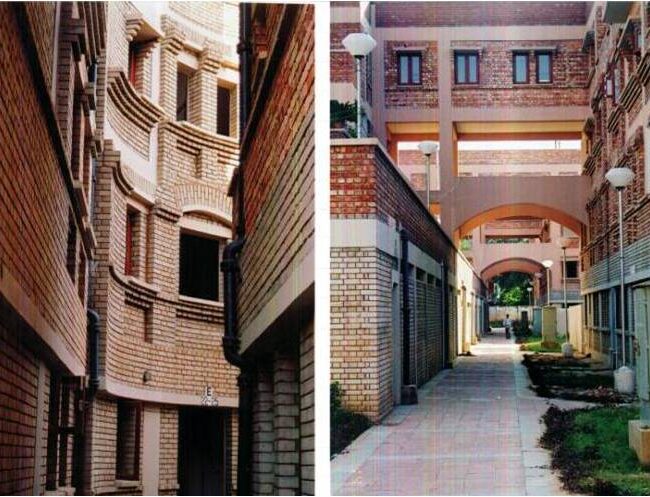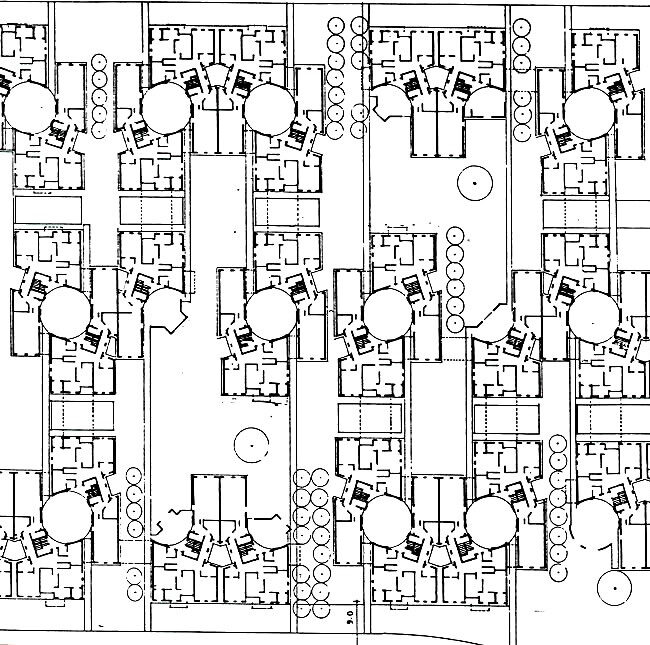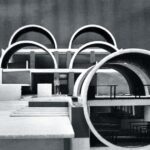Courtyard Housing
Under this project, ninety-nine Type V units were designed within a restricted urban site. Separating the vehicular movement from the pedestrians, the urban design creates grouping of apartments around circular courts – places where privacy is more guarded, but which allows restricted access to the play areas, meeting and community spaces. The architectural design of the housing negates the ‘apartment block’ and creates, instead, a variety of unit plans where rooms span across walkways and public areas. Consequently, the visitor moves under bridges through raised terraces into the privacy of courtyards. Internally, the apartments are conceived as duplexes, varied in plan, but each with its own set of verandahs and terraces. A vocabulary of exposed brickwork using arches and corbels is inserted within the concrete frame.
